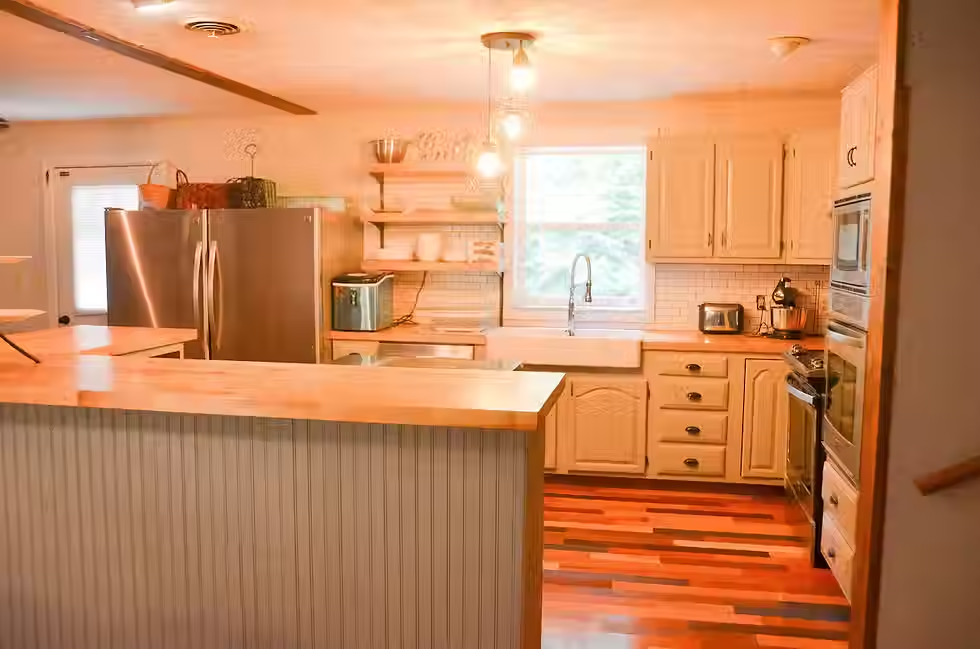
706 638-4611
GATHERING

Our rustic lakeside lodge has three spacious floors. The main level, a 2800 square foot chapel and meeting room, is a natural wood area lit by a stained glass window and fronted by a large balcony overlooking the lake.
Overlooking the main level is the 720 square foot game loft, which includes pool, ping pong, air hockey, and foosball.






DINING
The dining hall, also 2800 square feet, is located on the lake level and provides additional meeting space. A kitchen is available for use by your group or we would be delighted to prepare meals upon request.



LODGING
Our lakeside, three-story cabin consists of four bunkrooms, a third floor group room, and a private family room for a total capacity of 80 campers.
Each bunkroom sleeps 15 and includes two showers as well as two sinks and toilets.
The third floor room will comfortably sleep 10 campers in twin beds and has its own bathroom.
Our family room has a queen bed along with a full/twin bunk and a private bath.
The Mountain facility can accommodate 40 to 80 guest






Meals available upon request

large fire ring for group gatherings
Sunset Ridge venue
(small group)
Sunset Ridge is a Stand alone venue with its own kitchen and dining room. It is a wonderful place for a Church Camp or Retreat, Family Reunion, Corporate get away, or Youth Retreat. A beautiful, fun wooded location on 5 plus acres with a private heated pool, hot tub, and access to the 13 acre lake. This facility features a large meeting room, great for praise and worship or meetings.
This 5 bedroom 5 bath venue can accommodate 20 to 40 guest.






